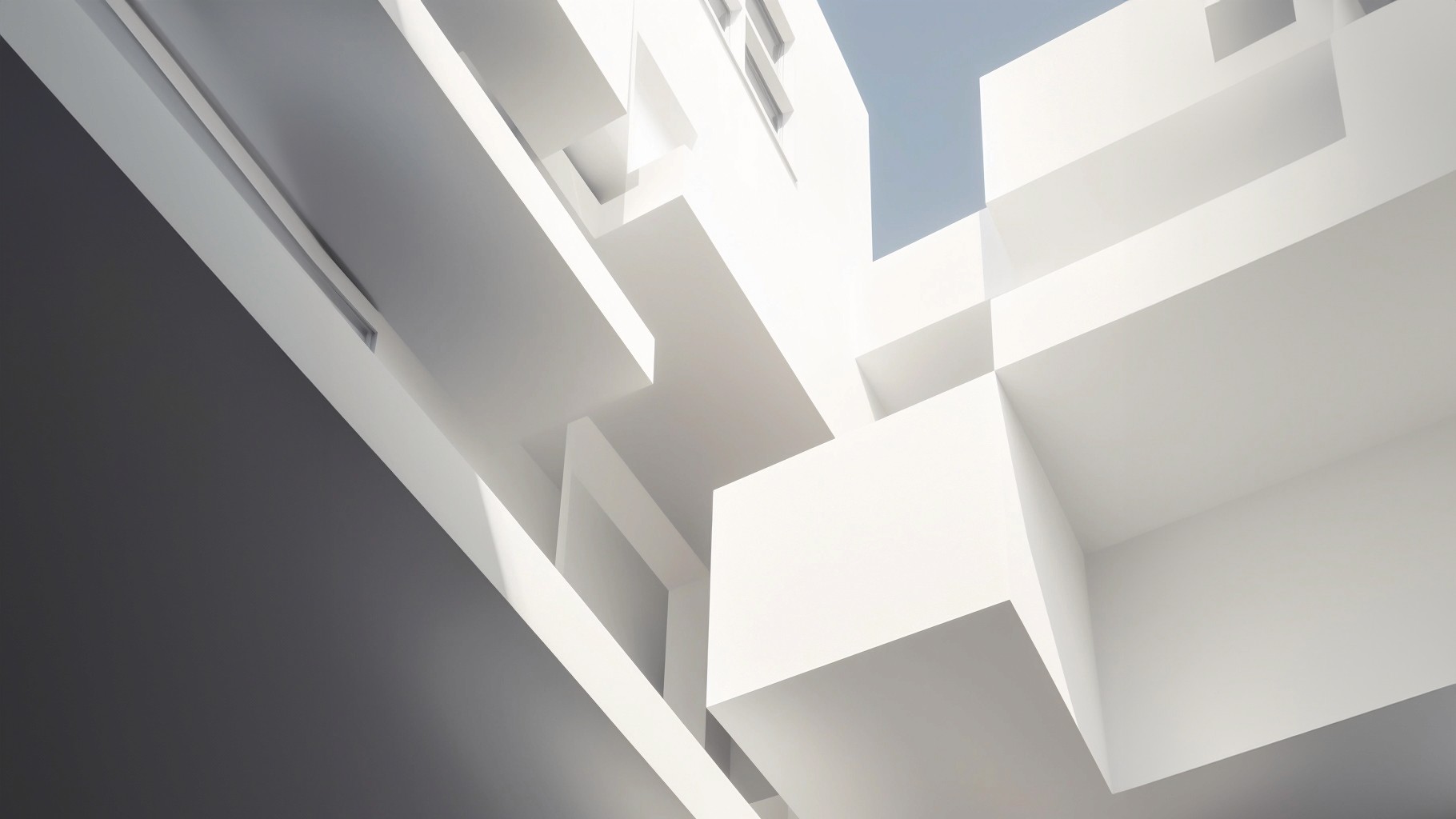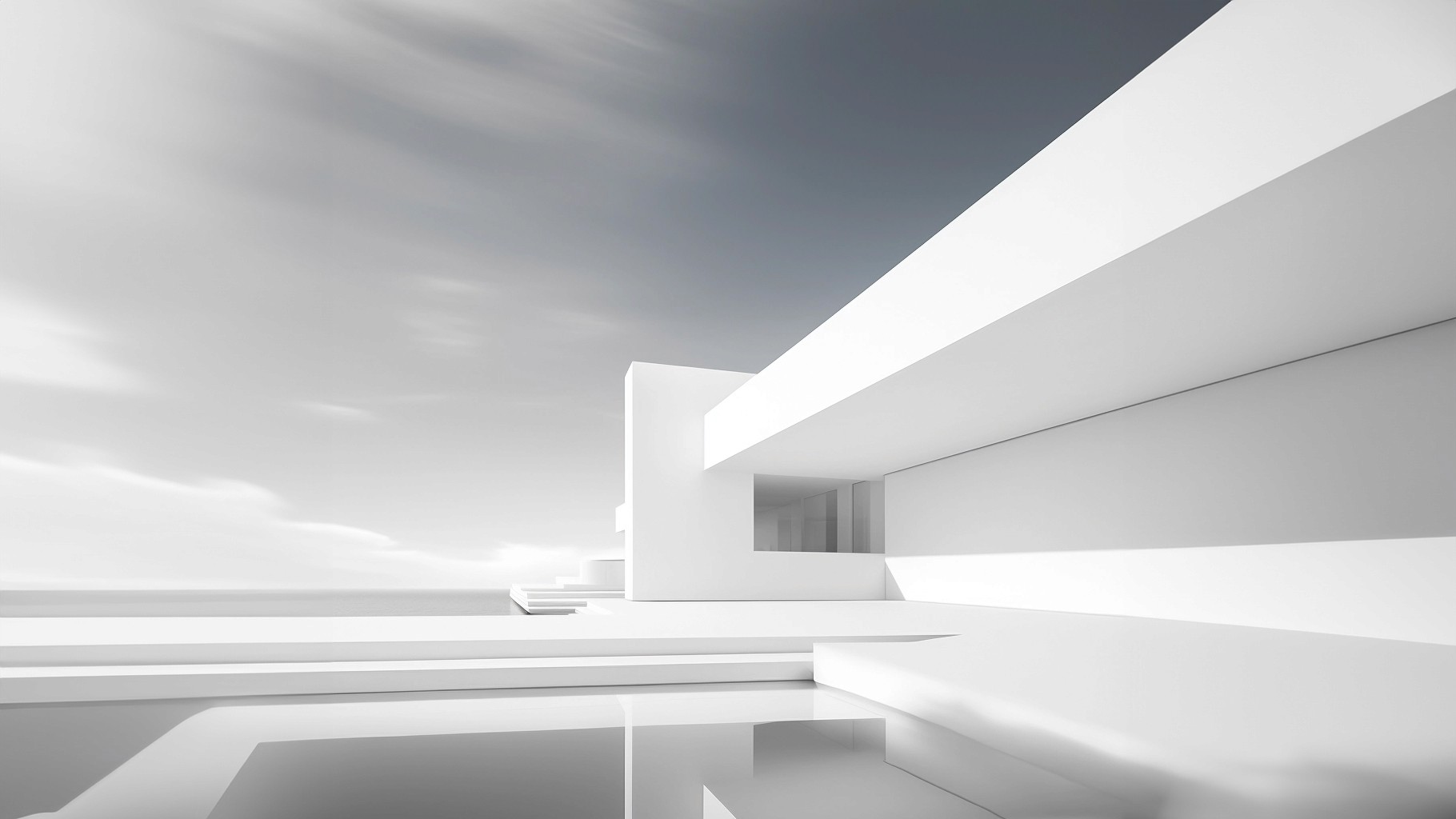Project Duration
3 Months
Services Provided
Futuristic, Minimalist, Iconic, Sleek, Utopian
Introduction :
Imagine a world where architecture transcends the boundaries of imagination, where sleek, futuristic structures rise like beacons of progress against the horizon. In the heart of NEOM, the visionary department of Saudi Arabia's Vision 2030 project, emerges "Pristine," an utopian marvel of design and innovation. This cuboidal edifice, bathed entirely in pristine white, stands as a testament to human ingenuity and a symbol of the bold aspirations of the future. Its minimalist elegance and cutting-edge technology redefine the skyline, inviting inhabitants and visitors alike to experience a new era of urban living.
Problematic :
As "Pristine" emerges as an architectural icon in NEOM, it faces a series of challenges inherent to its avant-garde design and ambitious vision. The stark whiteness of the building, while visually striking, poses issues of heat reflection and energy consumption in the harsh desert climate. Additionally, the cuboidal shape, while symbolizing modernity, presents logistical challenges in terms of interior space utilization and structural stability. Moreover, integrating sustainable practices and ensuring community engagement in a rapidly evolving urban landscape are essential considerations for the project's long-term success.






